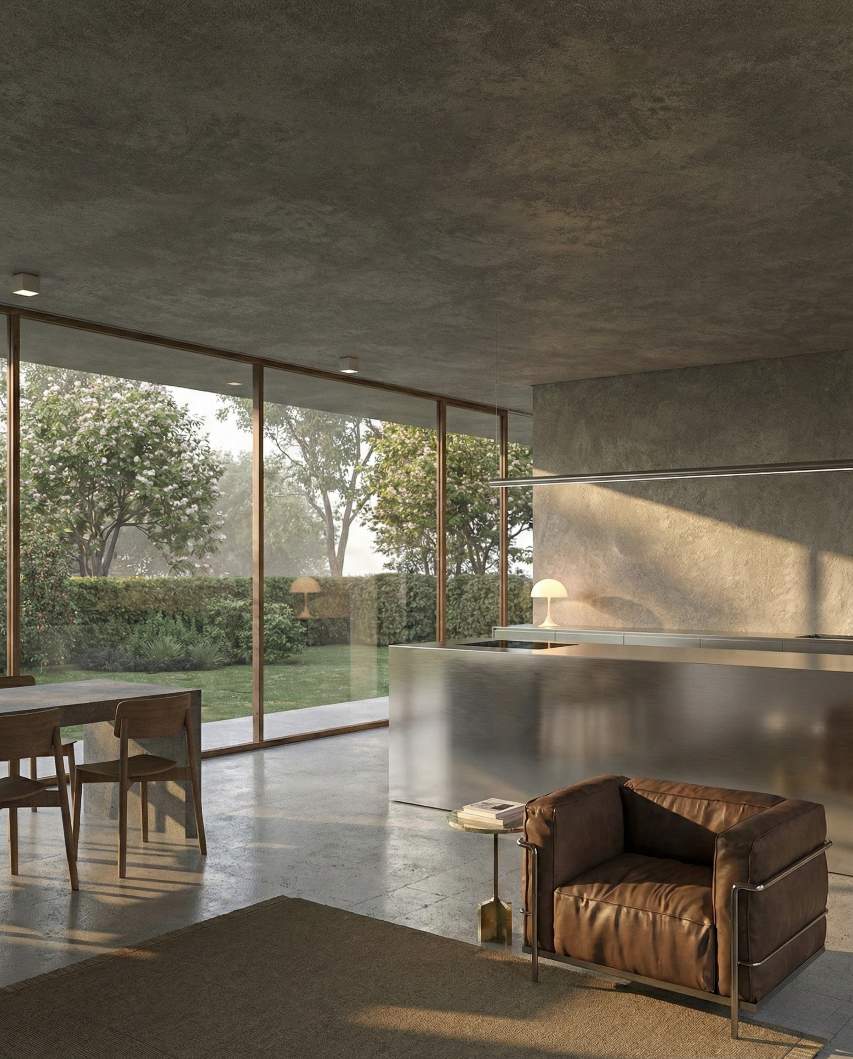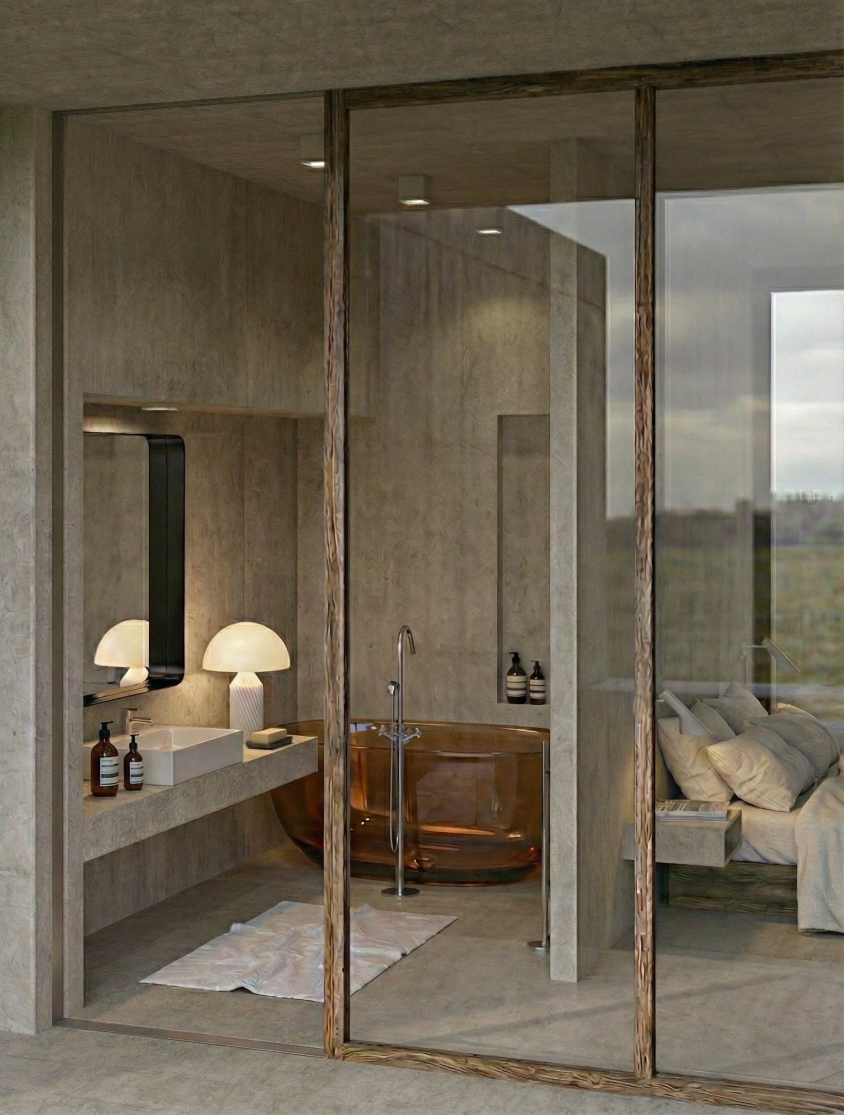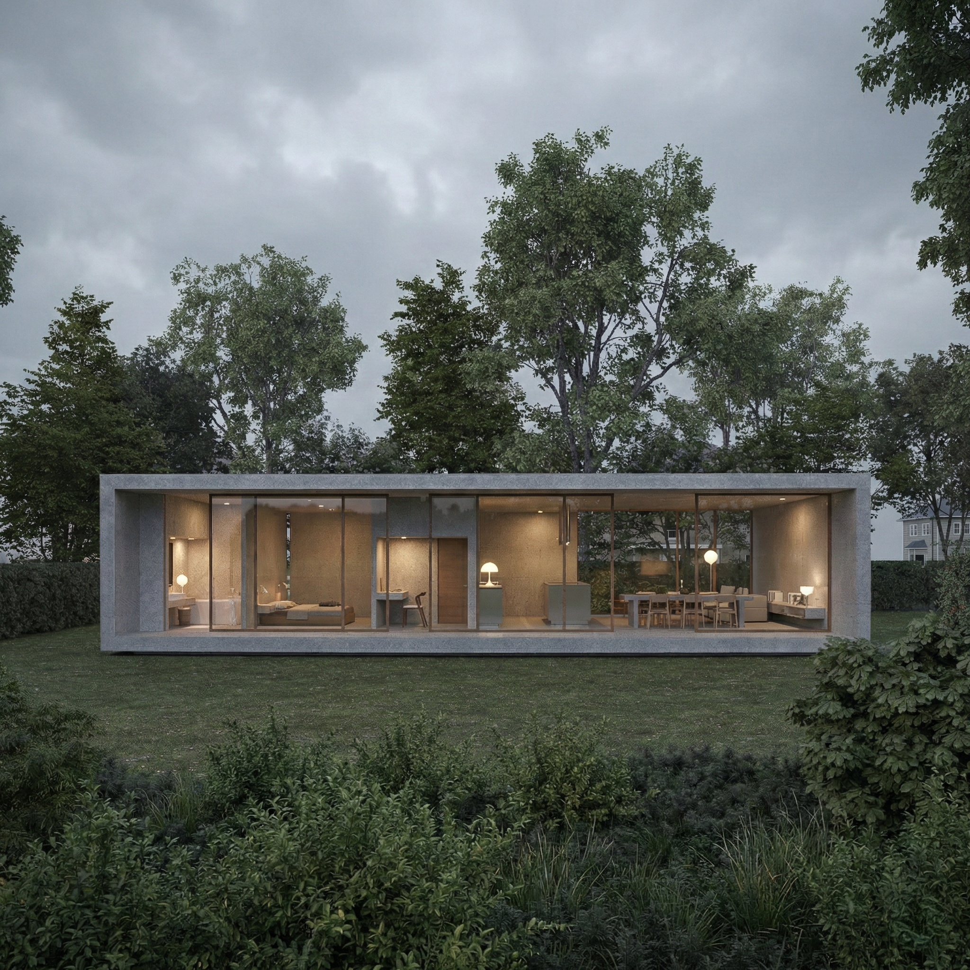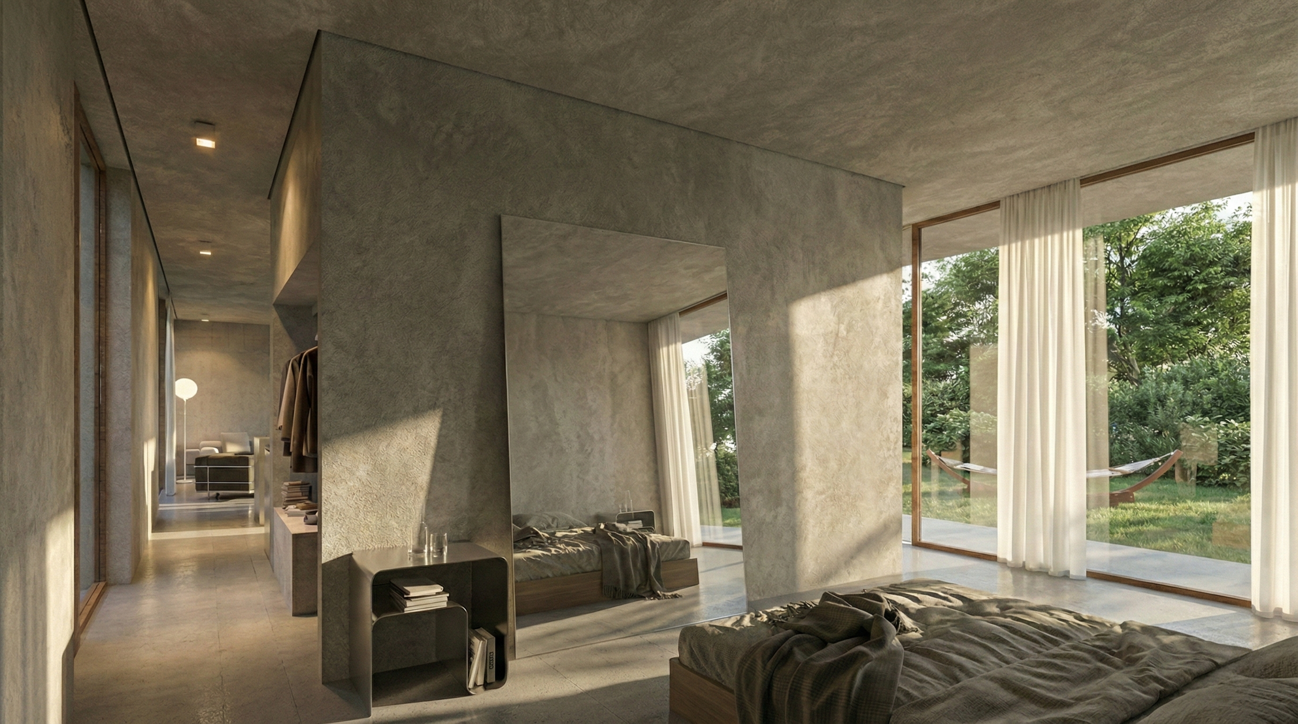House R
Concrete Serenity: A Minimalist Single-Story Home Blending Modern Design with Nature of the city of Riga
Location
Riga, Latvia
Year
December, 2024
Client
Private owner
Nestled on the outskirts of Riga, Latvia, this single-story concrete house blends seamlessly with its natural surroundings. Its minimalistic design takes inspiration from the simplicity of a frame house, reimagined in raw concrete. The clean, angular lines of the structure harmonize with the surrounding landscape, evoking a sense of calm and permanence. The house’s most striking feature is its fully glazed back façade, offering an uninterrupted view of the serene forest and meadows beyond. This expansive wall of glass dissolves the boundary between indoors and outdoors, flooding the interior with natural light and framing the beauty of the changing seasons.
The layout of the house is a testament to simplicity and functionality. Its open-plan concept emphasizes spatial fluidity, with no unnecessary walls interrupting the flow. At the heart of the home lies a compact, central core that houses the more private and functional areas: a toilet, storage room, and a small workspace. This central volume is strategically designed to free up the rest of the space for communal living, while its placement ensures easy access from any part of the home. Surrounding the core, the open living, dining, and kitchen areas create a versatile and airy environment, perfect for both solitude and social gatherings.
The material palette of the house reflects its minimalist ethos. The concrete structure, left exposed both inside and out, exudes a sense of modernity and robustness, while its neutral tone complements the surrounding greenery. The interior features understated furnishings that enhance the house’s clean lines and focus attention on the stunning natural views. This harmonious blend of design, functionality, and connection to nature makes the house a modern sanctuary on the periphery of Riga.





