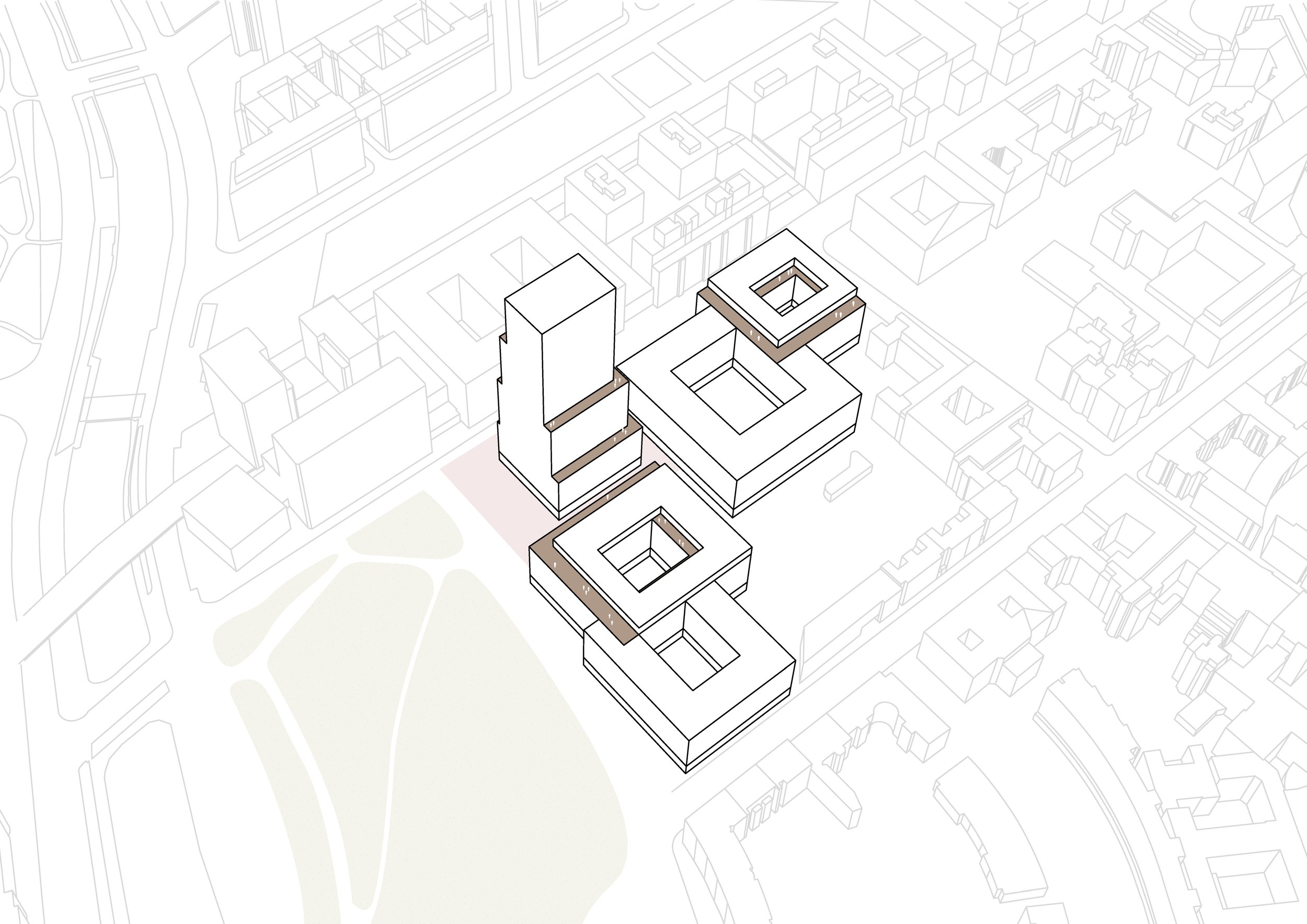Hafenhöfe
Berlin Courtyard Symphony, A Harmonious Blend of Spatial Intuition and Urban Accessibility in Five Oscillating Volumes.
(C) Image by Atelier Tata
Location
Berlin, Germany
Year
November, 2023
Office/Partner
MLA+
(C) Image by Atelier Tata
The urban design construct further develops the typical typology of the Berliner Hof. The result is a spatial structure that creates clear, intuitively readable spaces with five volumes oscillating from north to south and reacts specifically to the respective situation both internally and externally. The result is 4 blocks with spacious courtyards and a solitary building coherently placed in the logic of the 5 oscillating volumes. This is designed as a high point and thus responds to the specific situation in the north-west of Mendelssohn-Bartholdy-Park at the exit of the subway station of the same name and gives the project a visibility appropriate to its size in this urban context. The five volumes are arranged and designed in such a way that accessibility from the urban context is guaranteed and appropriation of the spaces is encouraged. Large-format passageways, opportunities to (informally) traverse the spaces, exciting contrasts between spaces between volumes and courtyards, including Loidl Platz / courtyard. The first floor is designed as an urban base throughout and is programmed and designed to be approachable and inviting. This creates a low-threshold interface between public and private space, which radiates a general accessibility of the buildings and open spaces.
(C) Image by Atelier Tata
(C) Image by Atelier Tata













