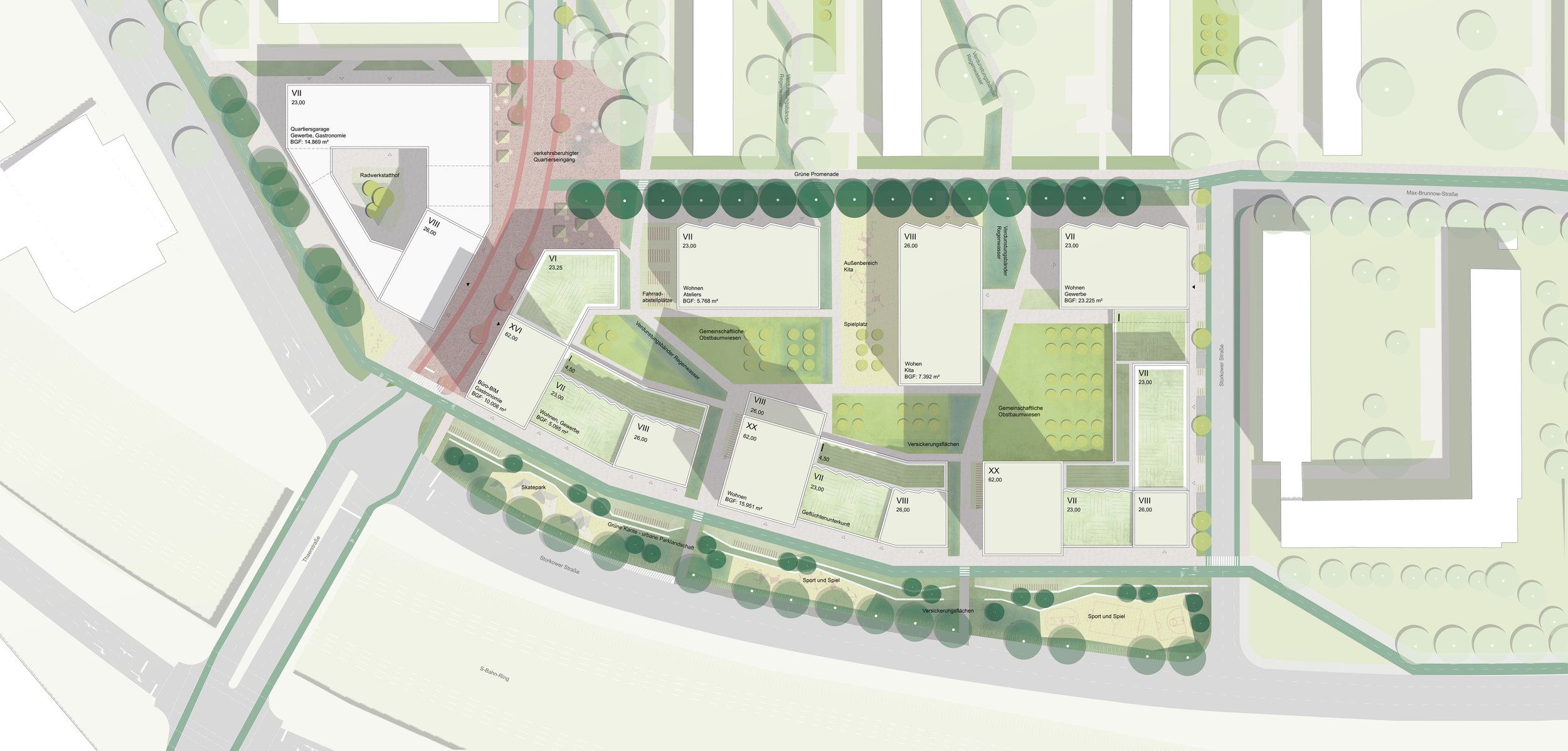Fennpfuhler Tor
Integrated Urban Living, Harmonising Open Spaces and Architectural Volumes for Dynamic Community Engagement.
(C) Image by Grauwald
Location
Berlin, Germany
Year
February, 2022
Office/Partner
MLA+
The arrangement of the urban volumes is developed on the basis of the open space concept. The open space is divided into four categories: Neighborhood Entrance, Urban Park, Garden Courtyard and Green Promenade. Urban volumes: The urban development volumes are organised on the basis of this spatial sequence.Along Storkower Strasse, accompanying the urban park, a solid edge is formed, which is, however, repeatedly interrupted by small gaps; this guarantees a high degree of permeability and good networking at pedestrian level despite the soundproofing effect. Towards the north, the development (in the form of large blocks) is broken up more strongly. The building structure will be more open, more permeable and thus more closely linked to the existing quarter.daycare, mobility, entrances, studios, etc. The result is a continuous, urban base; architecturally characterized by generous storey height, high façade transparency, thus strong proximity in expression and radiance to the surrounding public space. All first floors are programmed with public functions. (retail, daycare, mobility, entrances, studios, etc.). the Residential functions on the upper floors to the east and north, adjacent to the BIM office which is located at a high-rise location directly at the entrance to the district.
(C) Image by Grauwald




